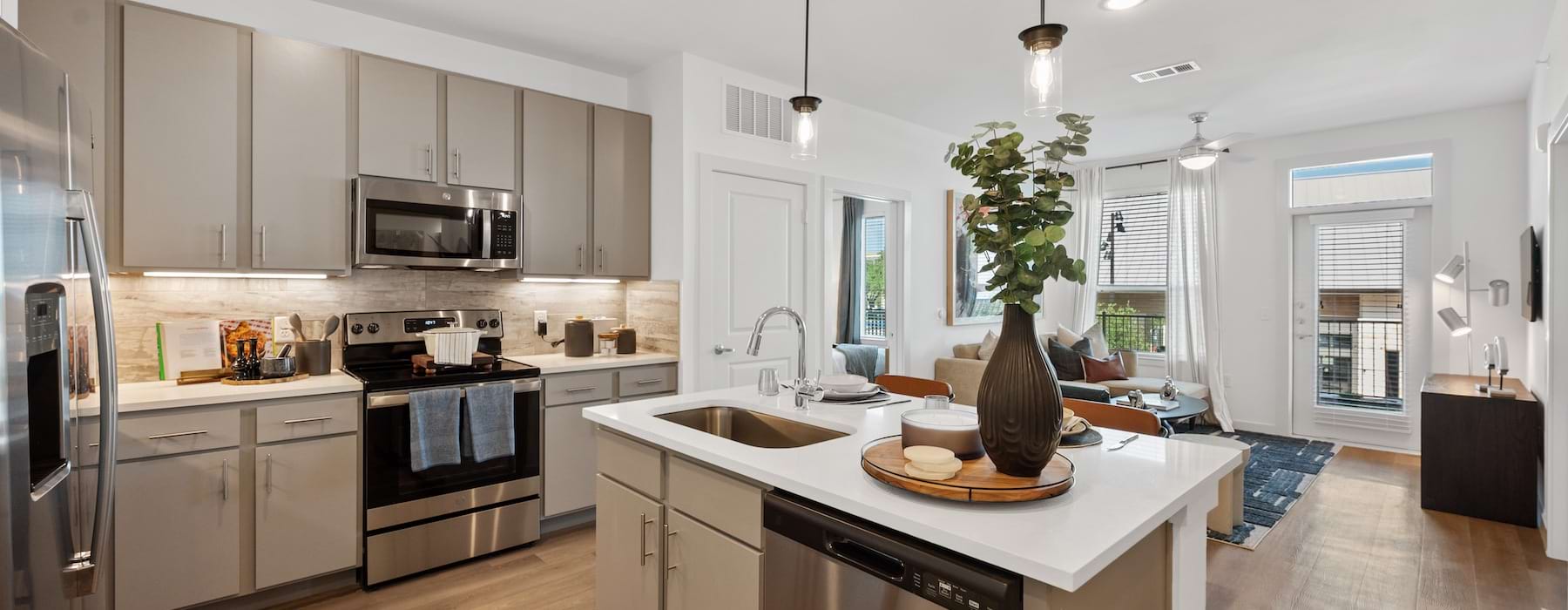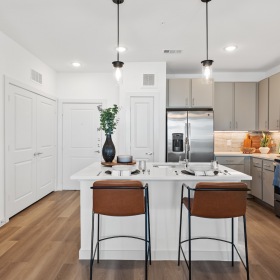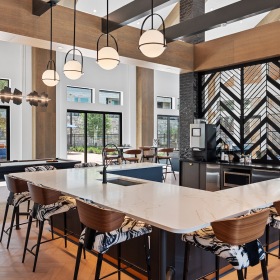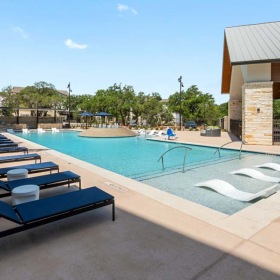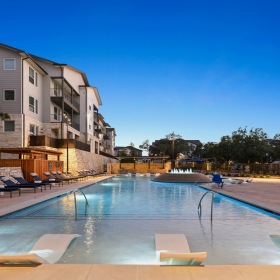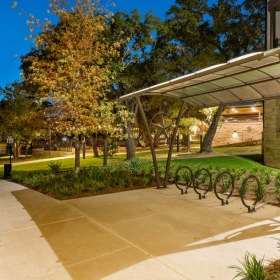Find a Floor Plan That Fits Your Life
Whether you're seeking the minimalist charm of a studio, the modern flow of a one-bedroom, or the expansive comfort of a two- or three-bedroom home, the floor plans at View at Estancia are designed with elevated living in mind.
Our apartment layouts range from 550 to 1405 square feet, offering thoughtfully arranged space and flexibility that is ideal for professionals, families, and roommates. Step inside and discover upscale finishes like granite countertops, tile backsplashes, pendant lighting, and private patios or balconies. From walk-in closets to wood-style flooring to a washer and dryer in every home, our residences blend function with style. Select homes even offer private fenced yards.
Located in South Austin, your new home pairs interior elegance with unbeatable convenience. Find your new home at View at Estancia, where refined design meets everyday livability.
